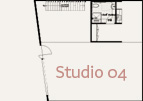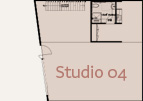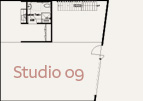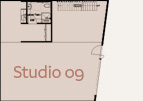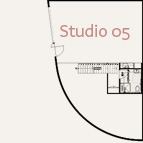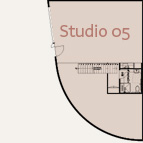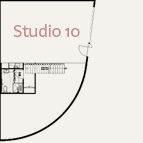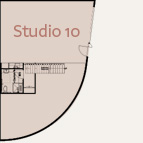Masterplan
With its mix of architecturally-designed pods, offices and warehouses, it will welcome a much broader range of businesses, making it a dynamic place to be. No detail has been missed. Walkable laneways create life and energy at street level. The scenic central lake, home to a frog sanctuary, provides a sense of place. Retailers and active spaces attract the local community.

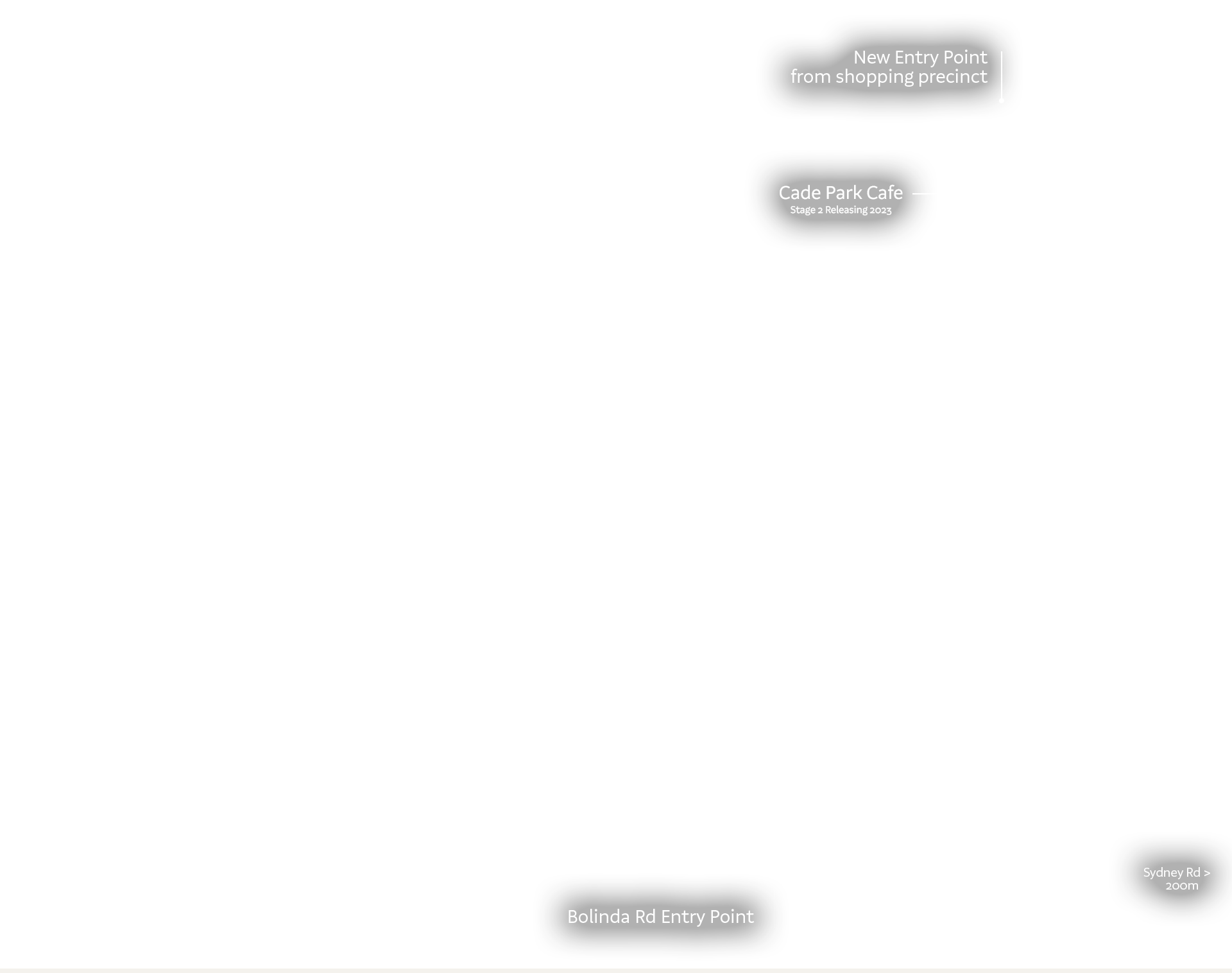
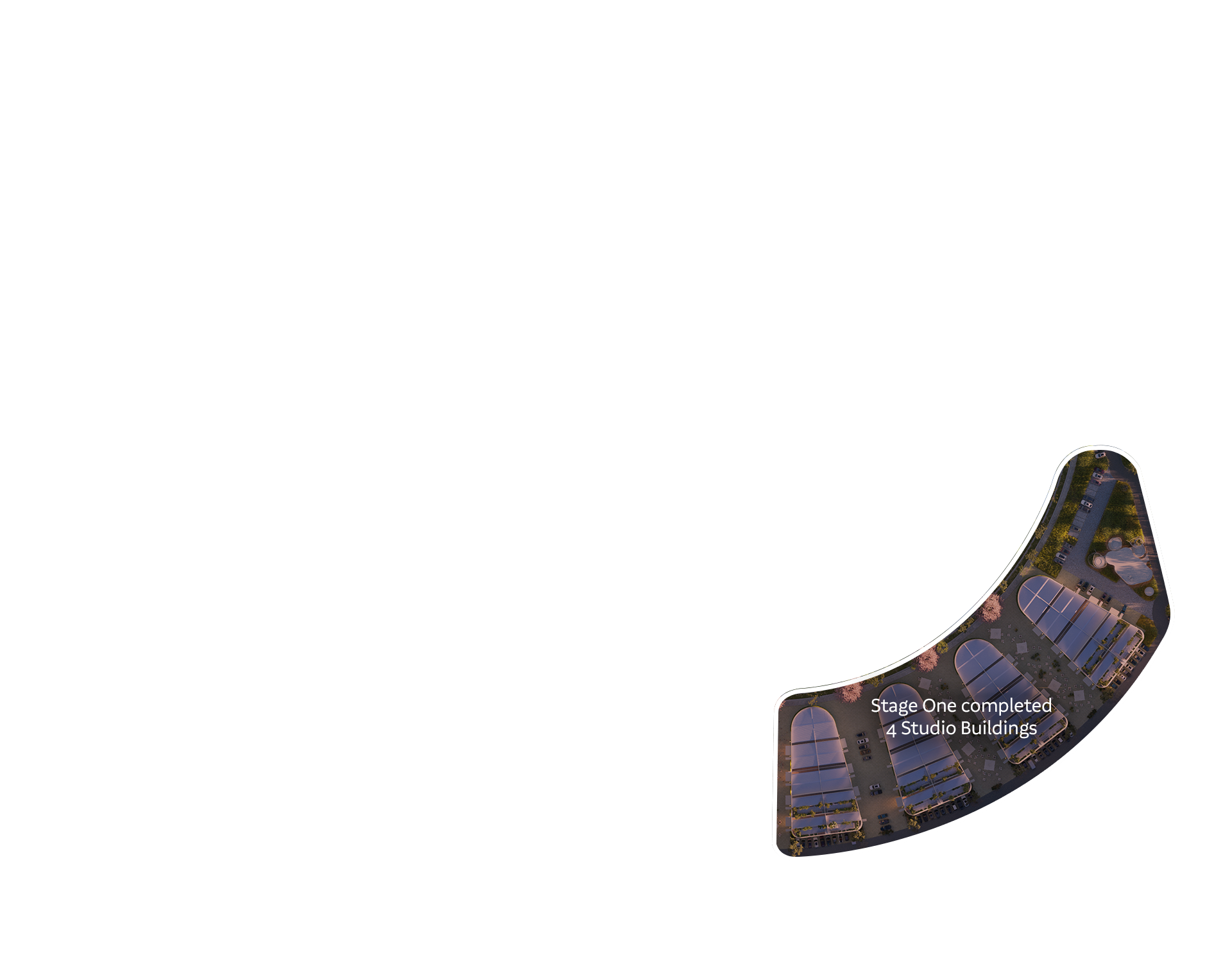

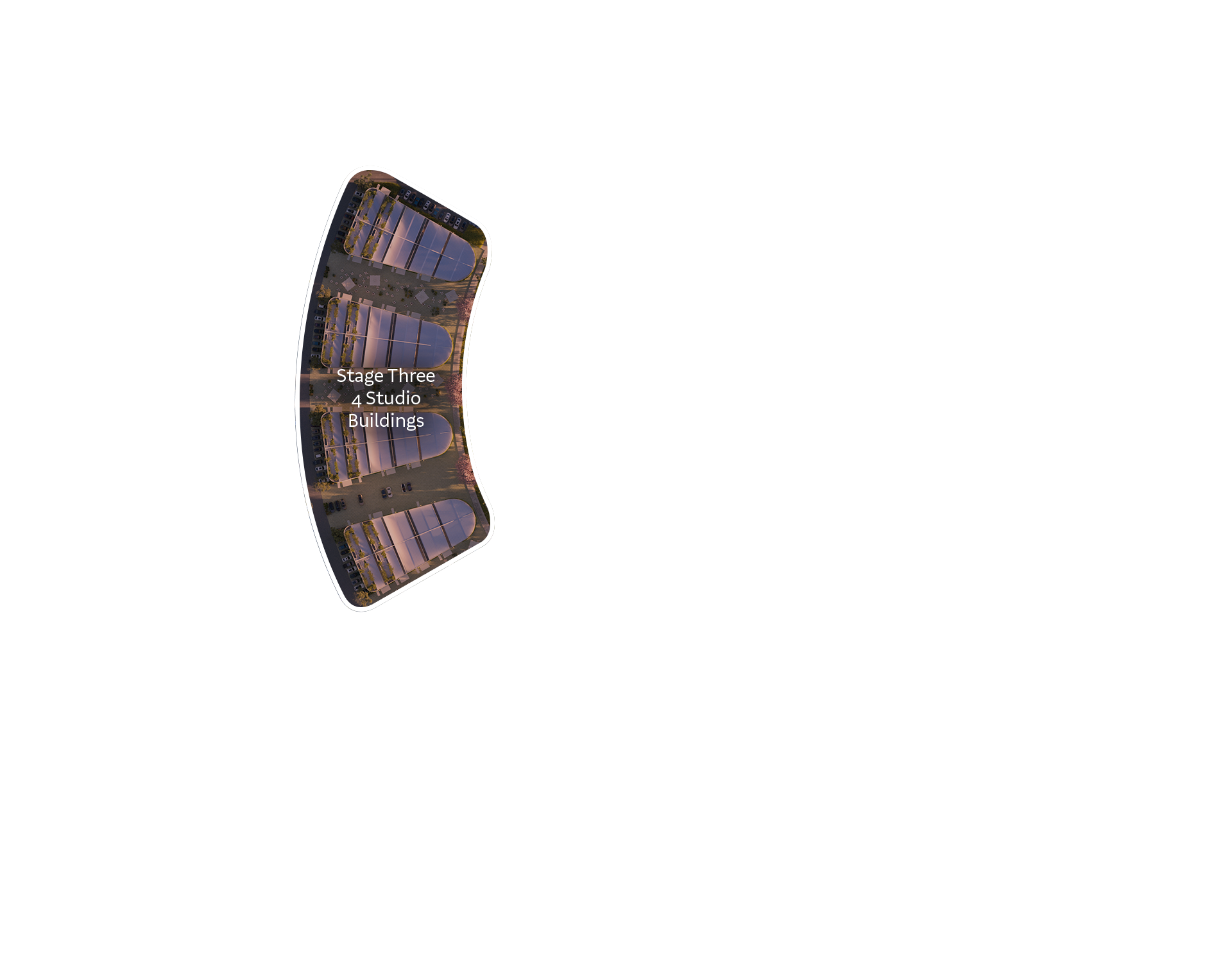
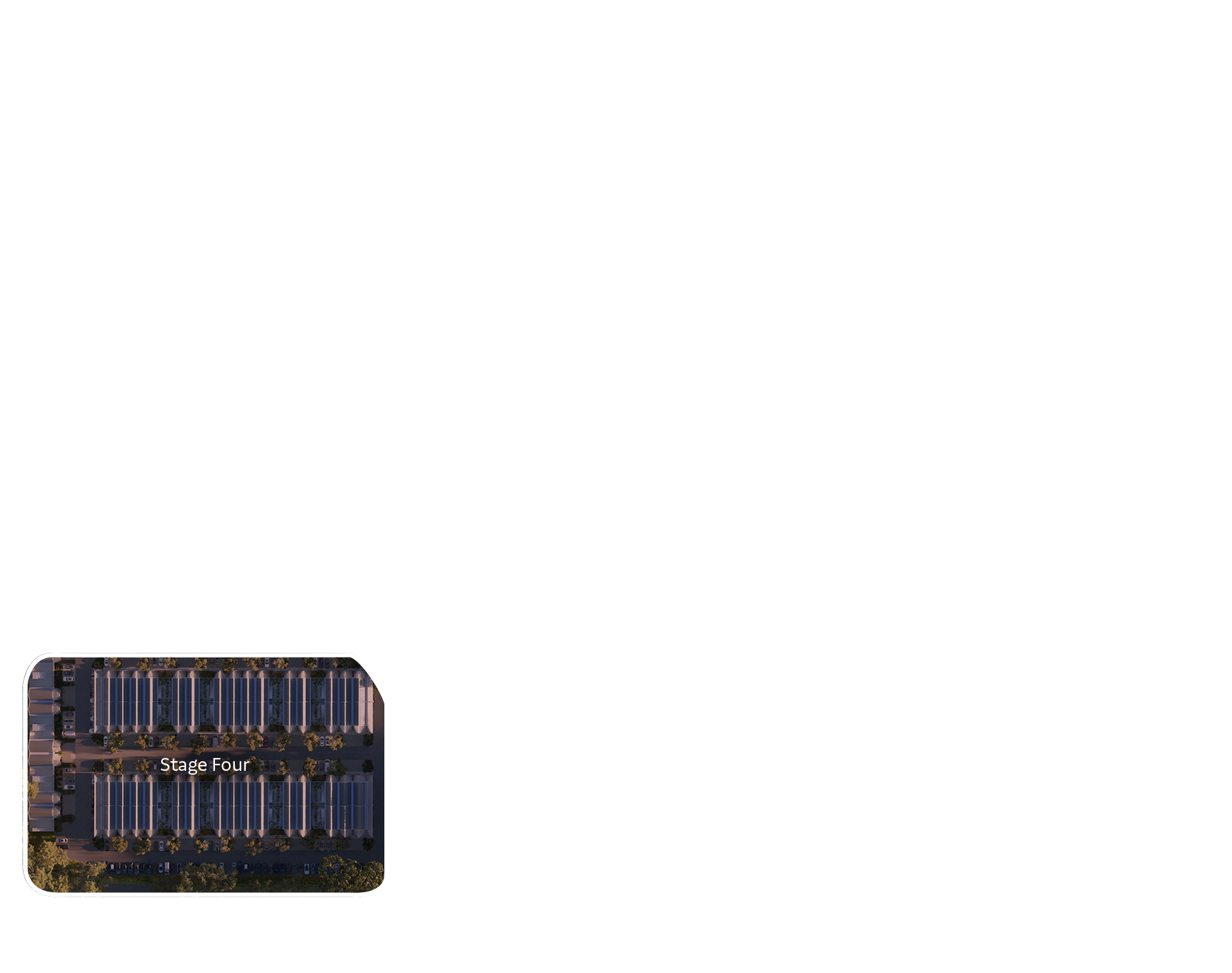


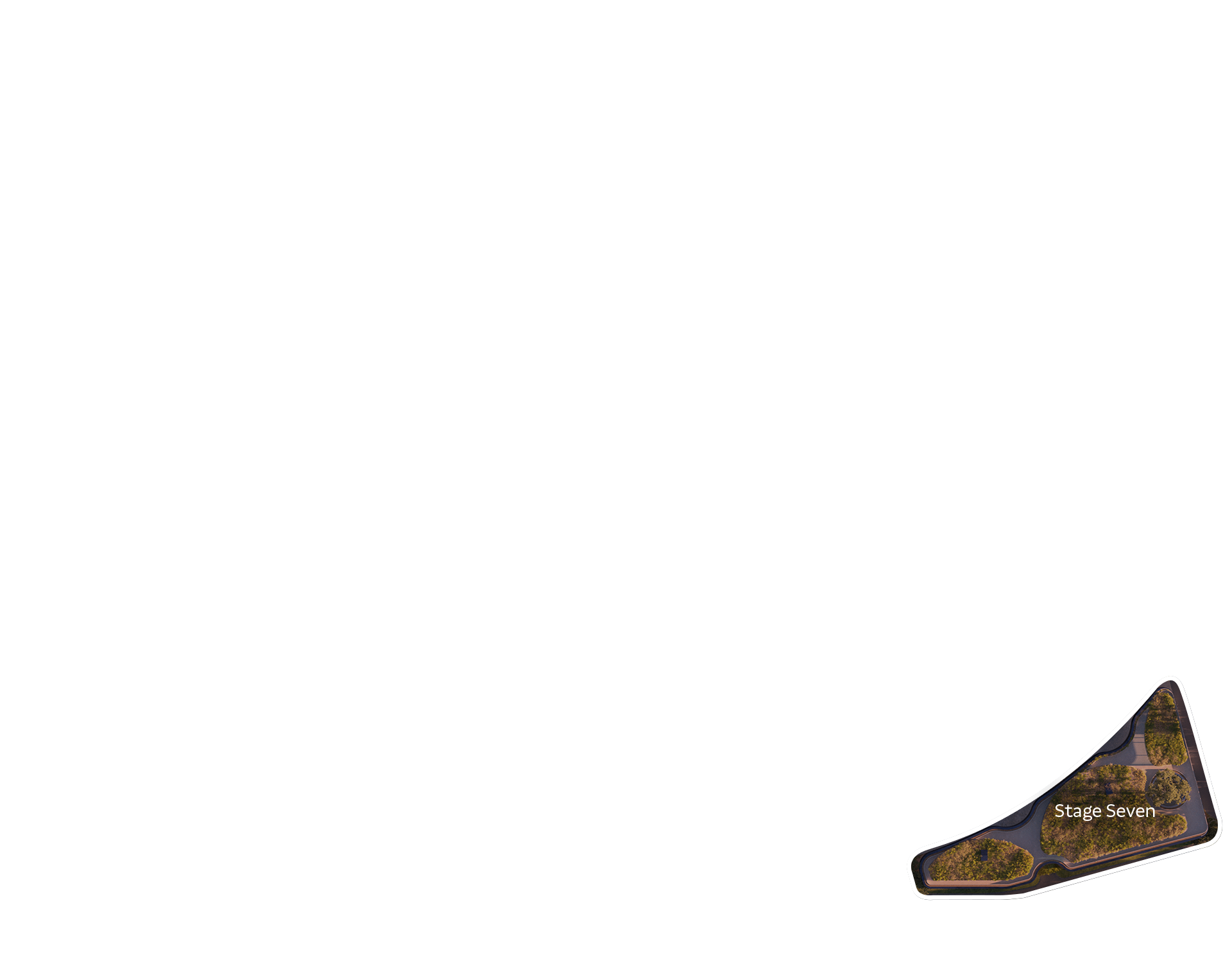
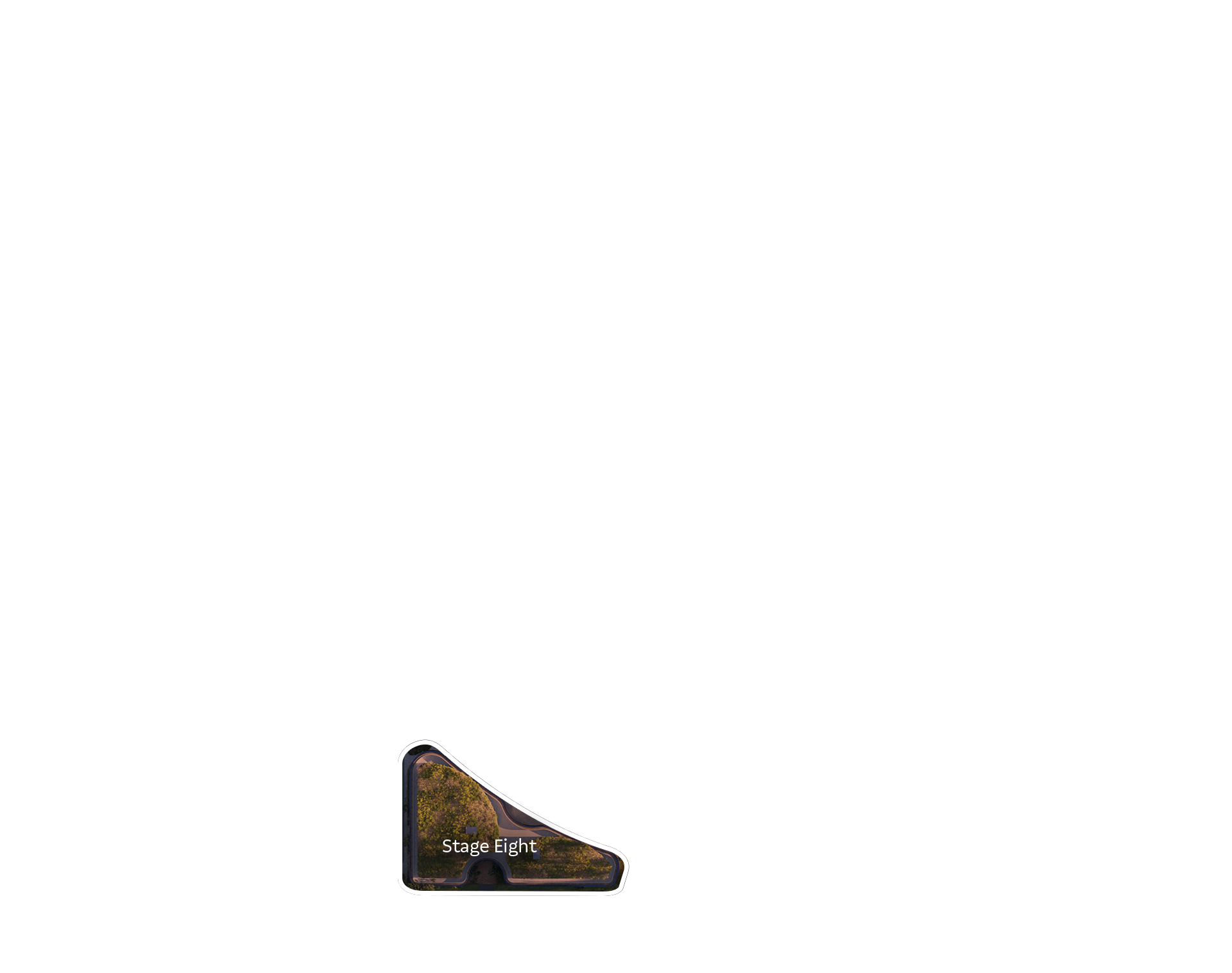

Stage One
Completed
Stage Two
Under Construction
Stage Three
Releasing 2024
Stage Four
Releasing 2025
Stage Five
Releasing 2026
Stage Six
Releasing 2027
Stage seven
Releasing 2028
Stage eight
Releasing 2028
Stage nine
Releasing 2028
Stage Two Release
The stage one release at Cade Park includes four pods, each containing 10 flexible studio spaces that surround the huge central parkland. Each pod features rooftop areas with views across the entire site and towards the retail precinct. Rooftops can be used for functions or as breakout workspaces. Behind these four pods is a natural grassland area that will host events such as an outdoor cinema.
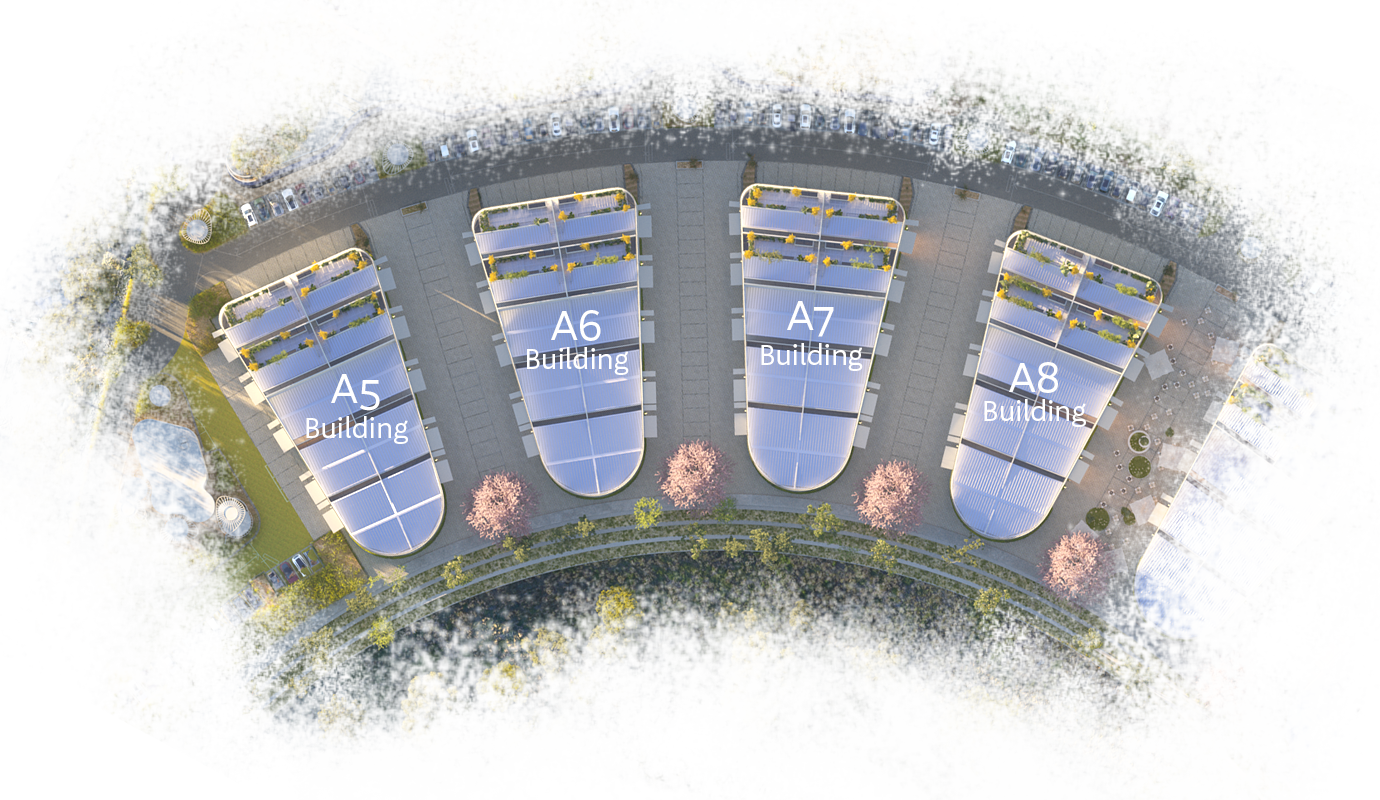
View Floor Plates
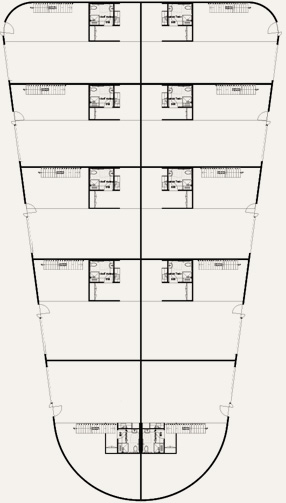
View Floor Plans












